The Ultimate Guide to Home Recladding in NZ: Ensuring Longevity and Structural Integrity
Are you considering home recladding but unsure where to start? Recladding your house in NZ is a crucial investment to enhance its durability and protect against weather elements.
In this comprehensive guide, we’ll walk you through the essentials of home recladding, covering its definition, importance, benefits, risks of neglect, the recladding process, recladding costs and more.
Join us as we investigate the process of recladding a house, and why Platinum Pacific stands out as the trusted partner for your recladding needs.
Sections in this Guide:
- What is Home Recladding
- Why is Home Recladding Essential
- Benefits of Recladding
- Risks of Not Recladding
- The Recladding Process
- Cost of Recladding in New Zealand
- When is the Best Time to Reclad
- What to Look For When Choosing a Recladding Professionals
- Partnering with Platinum Pacific
- Recladding FAQ’s
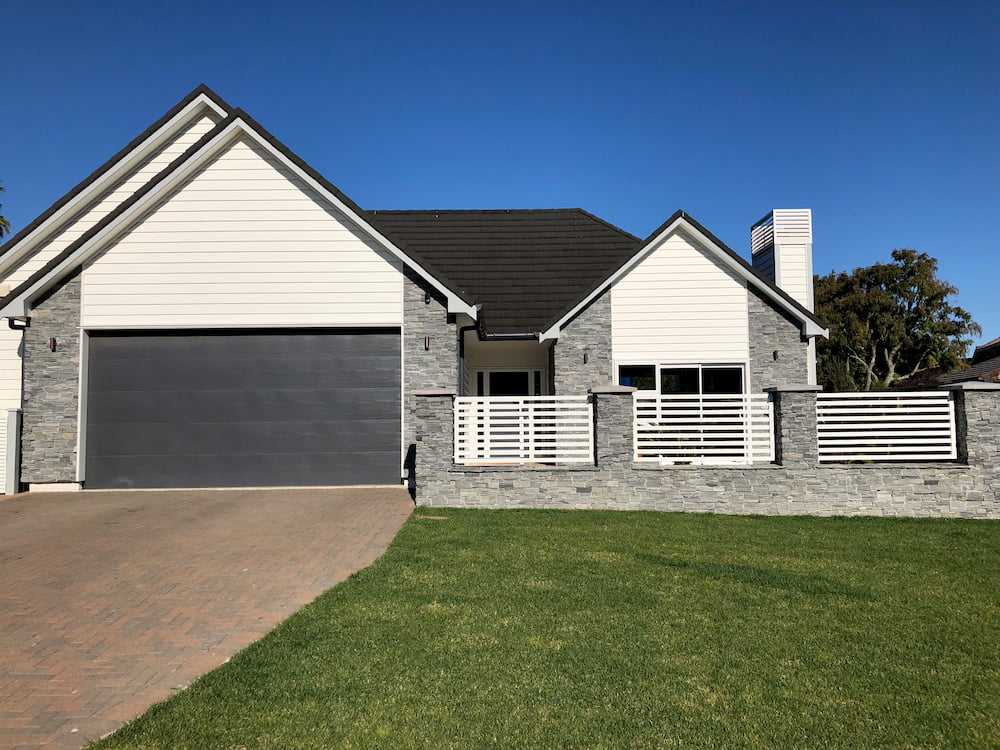

What is Home Recladding?
Home recladding is a transformative process aimed at fortifying a building’s exterior by replacing worn-out or problematic cladding materials.
This crucial undertaking addresses the aftermath of leaky homes, a prevalent issue resulting from substandard construction practices.
By removing and replacing the existing cladding, the home is not only restored to its aesthetic glory but, more importantly, fortified against weather-related challenges.
This method ensures that the structure regains its weather-tight integrity, safeguarding it from moisture penetration and potential damage.
A trusted home recladding team will leverage advanced technology and expertise to execute efficient, high-quality recladding services, providing you with a durable and visually rejuvenated living space.
Why Home Recladding is Essential
The importance of home recladding goes beyond aesthetics; it’s a vital investment in the longevity and resilience of your property.
Prioritising home recladding not only ensures the structural integrity of your residence but also adds tangible value to your investment in the long run.
Exploring the Benefits of Home Recladding
When considering home recladding in Auckland and around New Zealand, it’s essential to understand its significance in protecting your property from leaky homes and weather-related challenges. This process not only enhances the durability of your home but also improves its energy efficiency and aesthetic appeal.
Moreover, when preparing to sell your home, investing in recladding and timber replacement can substantially increase its value. Aligning recladding with other renovation projects can also streamline costs and maximise returns on your investment.
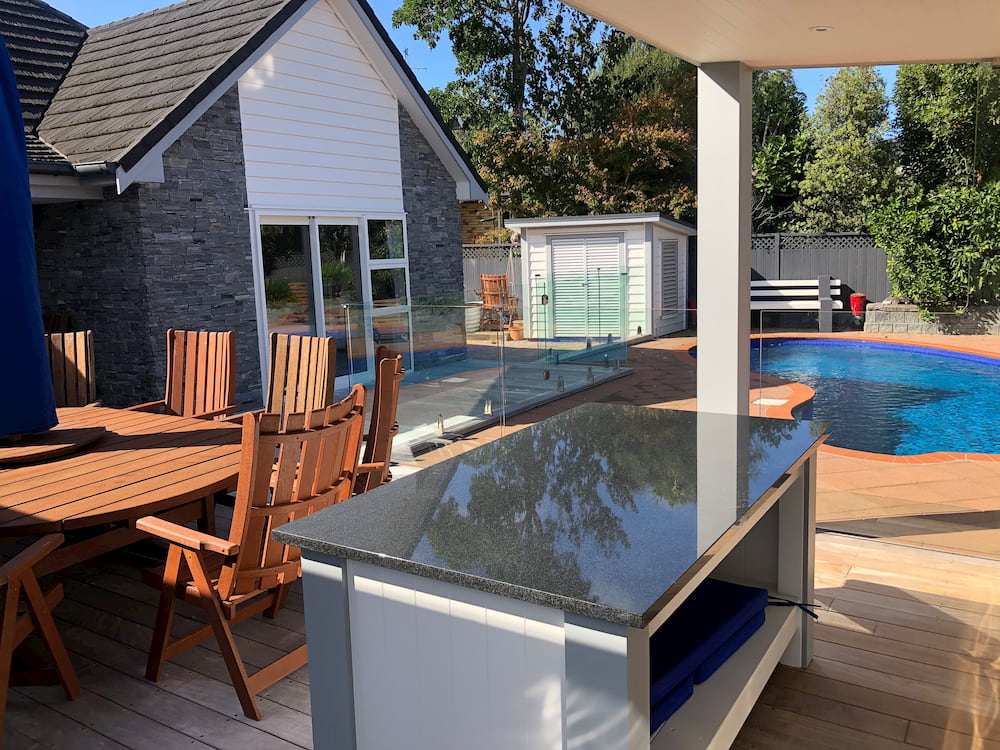
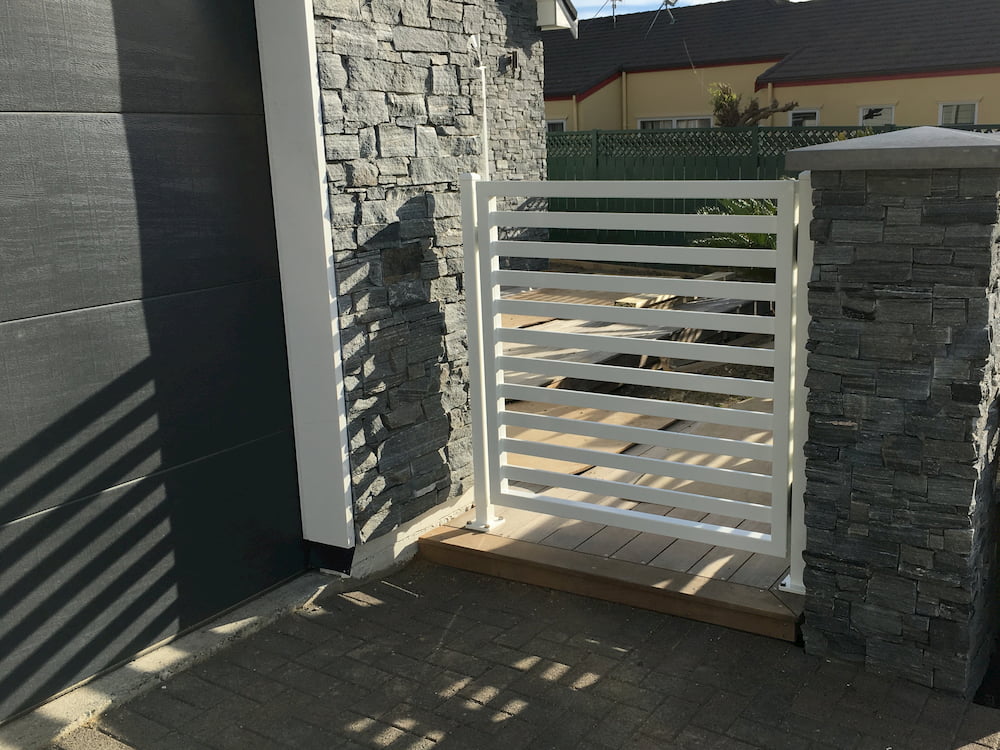
Examining the Risks of Not Recladding
Neglecting home recladding poses significant risks for Auckland homeowners. Failing to address worn-out cladding can result in severe structural damage, compromising the integrity of the property. Moisture penetration from neglected cladding can foster the growth of harmful mould and mildew, posing health risks.
Additionally, homes with deteriorating cladding may experience a decrease in market value, emphasising the importance of a reclad house, safeguarding both structural integrity and property worth. Stay informed about these risks to ensure the longevity and value of your Auckland home.
The Recladding Process: A Step-by-Step Overview
The recladding process is a meticulous series of steps designed to restore and fortify your home. Understanding the journey to reclad a house is crucial for homeowners considering this investment.
Planning
Building Preparation
Removal & Exposure
Repair Work
The Reclad
Final Touches
The recladding process is a comprehensive and strategic approach aimed at enhancing your home’s durability and weather resistance. Each step contributes to ensuring a secure and resilient living space.
Cost of Recladding in New Zealand
If you’re a homeowner in New Zealand, you may be considering recladding your house due to leaky building practices or weather tightness issues. However, it’s important to be aware of the estimated cost of recladding a house in NZ before embarking on such a project.
Recladding costs can vary significantly, so it’s important to do your research and work with a team you can trust. For a deeper dive into the financial aspects of recladding and to get answers to key questions homeowners have, continue exploring the resources provided below.

What is the cost of Recladding a House in NZ?
The cost of recladding a house in NZ can vary depending on several factors. However, on average, homeowners can expect to invest from $1,750 upwards per square meter for recladding.
Larger or more complex projects may incur higher recladding costs. It’s crucial to consult with experienced recladding specialists like Platinum Pacific for an accurate estimate tailored to your property.

How much does recladding a house cost in Auckland?
Typically, the cost of recladding a house in Auckland can range from $330K to $380K for an average two-storey home. This cost includes timber replacement, new joinery, insulation, deck work, balcony work, roof work, and some interior work such as painting and new window architraves.
It’s important to note that the final recladding cost will be dependent on the project. Fortunately, Platinum Pacific is an experienced and trusted team of builders who specialise in house recladding in Auckland.
Factors That Affect the Cost of Recladding a House
Every recladding project is unique and so are the costs that are associated with it. Here is a breakdown of the additional factors that dictate the overall expense:
At Platinum Pacific, we offer competitive pricing and transparency throughout the recladding process. Contact us today to learn more about our services and pricing.
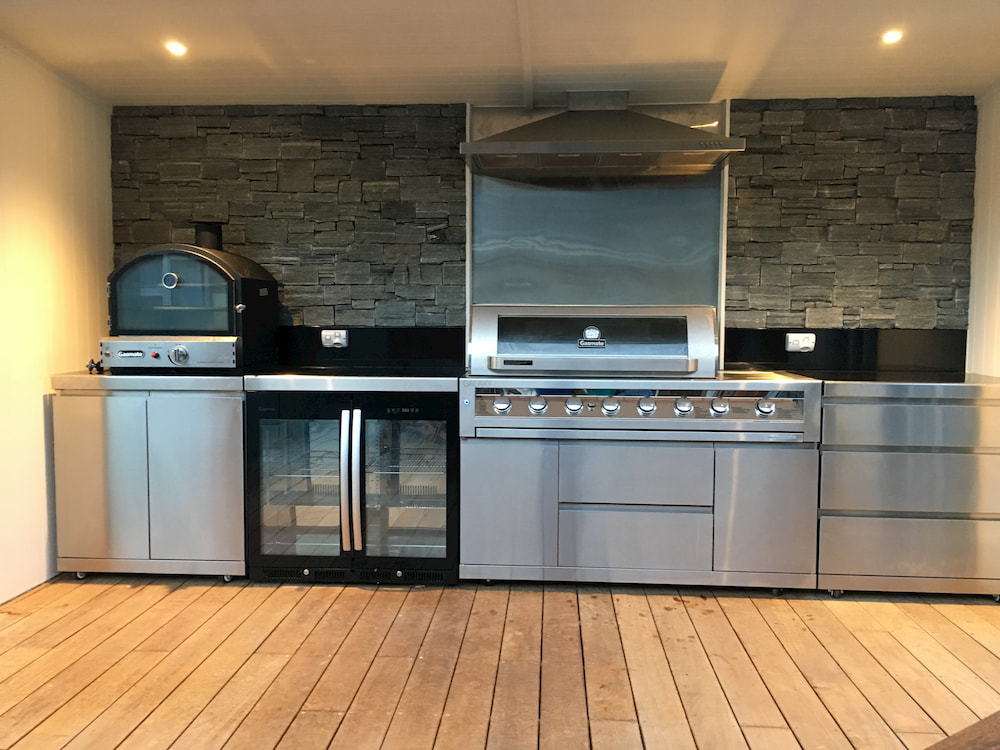
Deciding When is the best Time to Reclad
Once you’re aware of any water related issues, it’s best to take action straight away. As soon as water has made its way to the timber, your estimated costs will start to skyrocket.
If you’re looking to sell your home, it’s important that you repair the framing prior to putting your property on the market if you want to get anywhere close to its potential value. As soon as buyers learn they’re buying a leaky home, they will either drop their offer or retract it entirely.
Platinum Pacific can offer pricing for the recladding, however the timber replacement that can arise from waiting too long is an unknown variable and this price won’t be available until the cladding has been removed.
Why Partner with Trusted Recladding Professionals
When embarking on a recladding journey for your Auckland home, choosing a reliable team is crucial. Certified and experienced professionals bring unparalleled expertise, ensuring top-notch workmanship when recladding your house.
Compliance with building codes and regulations guarantees that the recladding process meets industry standards, providing lasting results. Choose trusted recladding professionals to safeguard your home with expertise, compliance, and added assurance.

Choosing a Recladder: What to Look For
When selecting a recladder for your Auckland home, consider the following key factors:
Experience
Certifications
Client Testimonials
By prioritising experience, certifications, and client testimonials, you can confidently choose a recladding team that aligns with your expectations and ensures a successful project outcome.
Opting for a seasoned and certified team enhances the likelihood of a smooth and effective recladding process for your home.
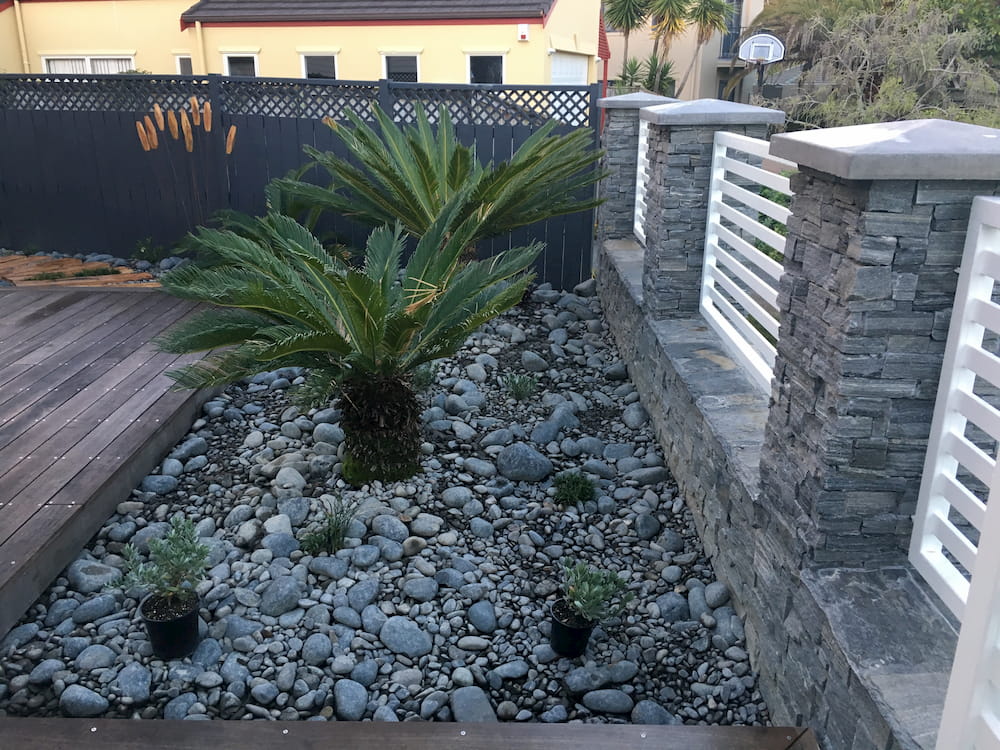
Revitalise Your Home: Contact Platinum Pacific for Expert Recladding Solutions Today
In conclusion, home recladding is a crucial investment for NZ homeowners, ensuring structural integrity, energy efficiency, and aesthetic enhancement.
Recladding a house in NZ safeguards your property against potential risks, providing peace of mind and increasing its market value.
Platinum Pacific stands out as a trusted partner. Our recladding specialists offer certified expertise, adherence to building codes, and the option of a 10-year Halo Guarantee for added assurance.
Choose Platinum Pacific for seamless recladding in Auckland, blending quality craftsmanship with a commitment to client satisfaction.
Contact us today to embark on your recladding journey and fortify your home against the elements. Secure your investment with Platinum Pacific – your trusted recladding professionals in Auckland.
Frequently Asked Recladding Questions
Watch for signs like water leaks, mould growth, or deteriorating cladding, common in Auckland’s leaky homes. Platinum Pacific offers professional assessments to identify and efficiently address issues. Contact us for a thorough evaluation if you notice concerning signs.
Timelines vary based on complexity, but Platinum Pacific ensures efficiency and transparency. Factors like damage extent and property size influence the duration. We keep clients informed throughout, aiming for swift and effective recladding without major disruptions.
In most cases, residents can stay put during recladding. Platinum Pacific minimizes disruptions, ensuring a comfortable experience. Our focus on efficiency and client comfort guarantees a smooth process that safeguards your property without inconveniencing occupants.
All repairs that require the replacement of a failed cladding system require Building Consent, which is a formal approval from the Auckland Council. Platinum Pacific assists in assessing the problem’s extent and devising solutions while adhering to council guidelines, including moisture testing and pre-wrap installation to meet industry standards.
During recladding, preserving window and door joinery is crucial for maintaining integrity. New double-glazed joinery can enhance cost-effectiveness and minimise risks. The fit of joinery into the new cladding system is vital for weather tightness and preventing future issues.
Options include timber weatherboards, precast concrete panels, brick veneer, and plaster cladding. Platinum Pacific advises on the best cladding considering property type and climate. While popular, monolithic plaster cladding may incur higher costs in some areas.
