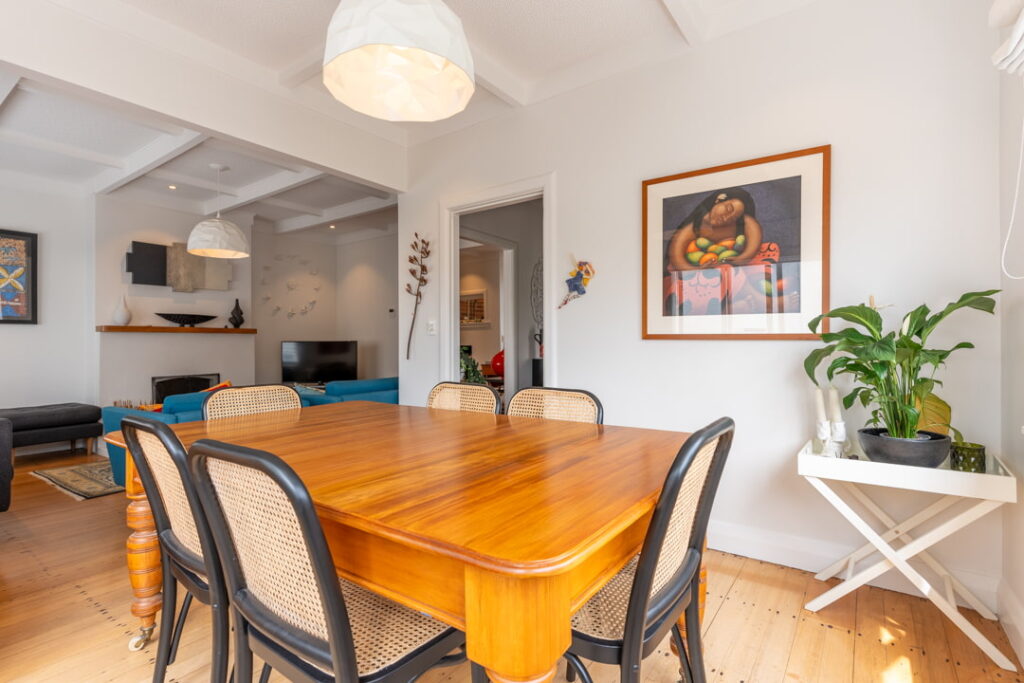Why flow matters in your home design
The problem with many older homes in Auckland is that they often have wasted or poorly utilised spaces—life could be better with some alterations.
Good flow is like the lifeblood of a house, and poor circulation—how space flows around your furniture, cabinetry, and other fixed installations—is a physical experience. Navigating tight spaces, squeezing past furniture, asking guests to move so you can get by, or struggling to fully open doors are everyday annoyances many homeowners face.
“Flow is critically important because it makes the use of the house or area easier,” says managing director Marty Bamford. "If something isn't easy to use, people often avoid it.
“Fortunately, improving flow is often straightforward, from rethinking storage spaces to removing walls or relocating doorways.”
Designing with principles from environmental psychology can further enhance your home’s flow. Bilha Kangethe’s article on the subject highlights how thoughtful layouts that align with daily behavioural patterns reduce stress and promote functionality—such designs create spaces that are not only practical but also calming and enjoyable to live in.
Incorporating natural elements, like light and ventilation, is another way to improve flow and well-being, while personalising spaces ensure they cater to specific needs and lifestyles, creating satisfaction and harmony.
Here are three practical ways to achieve better flow in your home.
Rethink structural barriers
Older homes often feature unnecessary walls and doorways that create cramped, disconnected spaces. Removing or repositioning these barriers can open up areas, improve access, and create a sense of space.
“Removing a load-bearing wall and replacing it with a beam is a great way to create an open-plan space,” says Marty.
Even smaller changes, like relocating a doorway, can make daily movement smoother.
Key ideas:
- Replace load-bearing walls with beams to create open-plan spaces.
- Relocate or remove doorways to improve flow and access.
- Combine smaller rooms into multi-functional spaces.
Optimise storage and utility spaces
Wasted storage areas are another common issue in older homes. Hot water cylinders often occupy valuable cupboard space, while poorly designed wardrobes limit functionality.
“Moving a hot water cylinder into the ceiling or outdoors can reclaim storage,” says Marty. Accessibility improvements, such as ramps or widened doorways for elderly residents, can also help optimise how spaces are used.
Key ideas:
- Move water cylinders to free up cupboard space.
- Redesign storage areas to maximise usability.
- Add accessibility features to make spaces inclusive.
Transform underutilised areas
Underused rooms, like workshops or storage spaces, often have untapped potential. Converting these into home offices, hobby rooms, or guest spaces can improve their functionality.
“Kitchens are another area where reconfiguration can make a big difference,” says Marty. “Adjusting cabinetry and layouts to reduce unnecessary movements improves flow and usability.”
Key ideas:
- Convert underutilised rooms into functional spaces.
- Reconfigure kitchens to improve accessibility and reduce clutter.
- Design layouts to match your family’s daily routines.
By rethinking walls, reconfiguring storage, and transforming underutilised spaces, you can improve the flow and functionality of your home. Platinum Pacific Group offers tailored solutions to help Auckland homeowners solve these common challenges, creating spaces that enhance comfort and efficiency.

